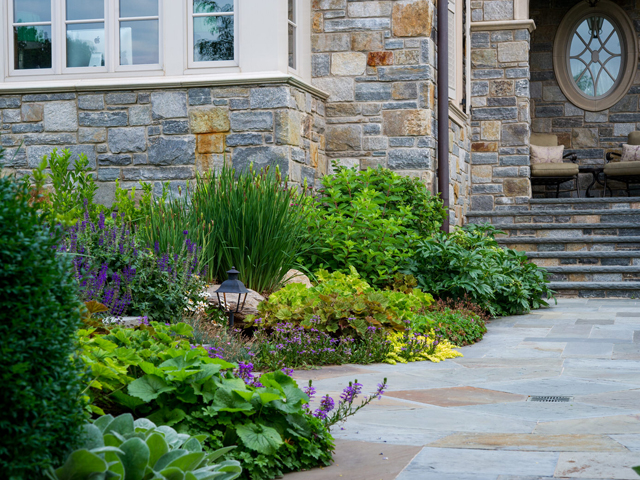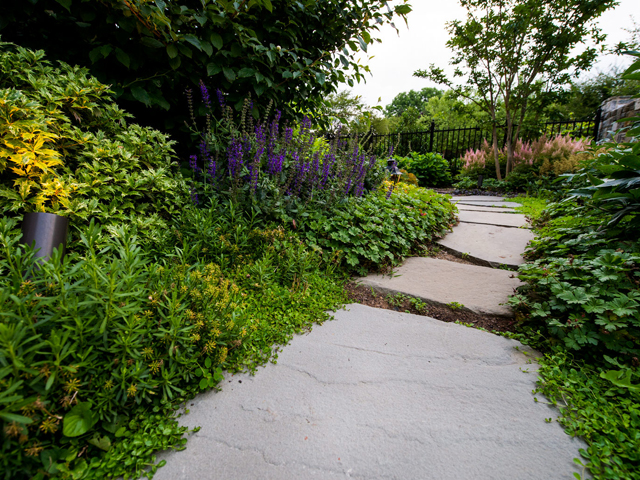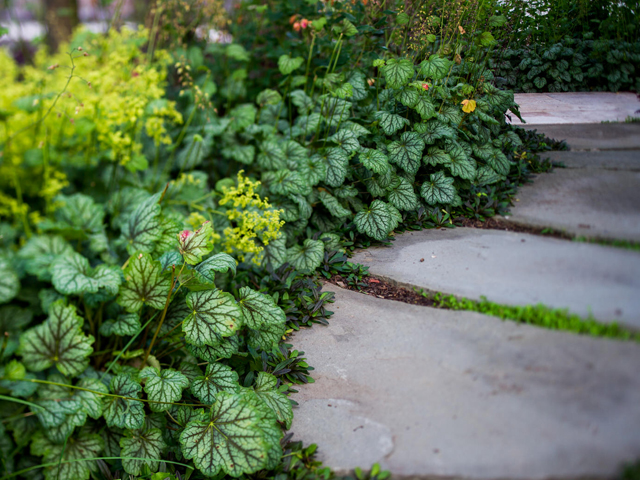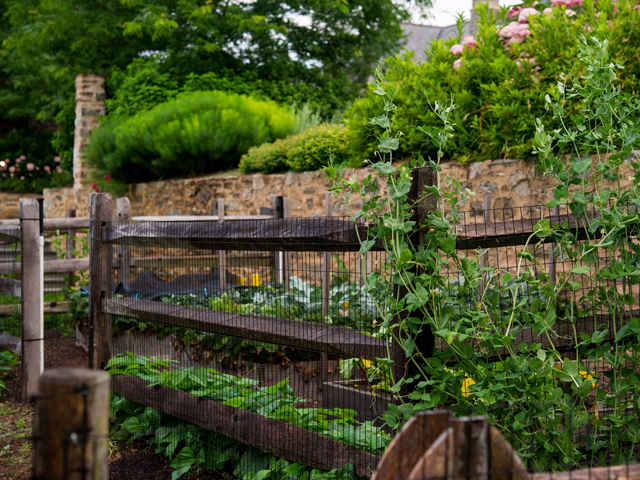

Over 2 months ago, I received a notice about the Gold Awards given to 4 landscape designers/ and or design companies for this year’s American Professional Landscape Designer (APLD) Awards.
As I perused over the names and projects, my eyes were drawn to:
Charles Hess, Lansdale, PA, won THREE Gold awards, two in the Residential category and one in the Specialty Projects category.

Although my focus is on naturalistic plantings and designs, when I laid eyes on what Chuck had created on this Bryn Mawr estate, I felt compelled to share it with you.

Unfortunately because of my wild traveling and work schedule this summer, I didn’t have time to interview Chuck; but he sent on plenty of information that will offer you a robust understanding of the ‘whys’ and ‘whats’ of this outstanding project.*
*Please see PDF at end of article.

Chuck’s design and his use of stone work are both elegant and sumptuous.

For so many of us gardeners who are focused on plantings themselves, we tend to forget that the bones of a garden is the first step that we need to pay attention to when creating our own personal paradise.

Here is a description of the garden:
“The design of this residential property incorporates an all new exterior program to compliment the newly constructed estate home. Traditional materials are used with modern twists, to create a property that appears timeless but also lively. A diverse selection of plant material creates rich tapestries for the outdoor rooms placed into the landscape.
Plantings at the front of the home are traditional in form to create a tailored appearance, featuring a greater reliance on evergreen material for four season structure. Containers are used here to provide seasonal color, and are changed out with seasonally appropriate materials throughout the year.”

“In back areas where outdoor living is more frequent, plantings were selected to provide long periods of sequential bloom, and to provide a looser, textured character. Flowering Cherry trees jump-start the spring season, and are followed by Winter King Hawthorns, Dogwoods, and Crape Myrtles. Improved varieties of Hydrangea such as Endless Summer® and ‘Vanilla Strawberry’ offer prolonged seasons of bloom. Full sun area blends of perennials include Montauk Daisy, Salvia, Iris, Nepeta, Perovskia, Amsonia, and Achillea. ”



“Shadier spots incorporate blends of Astilbe, several different varieties of Heuchera, variegated Solomon’s Seal, Hakone Grass, and Hellebore. Herbaceous foliage texture and color plays an important role through these areas, augmenting the garden’s appearance during times when plants are out of bloom. A vegetable garden was also provided per the client’s wishes, to provide fresh produce for the family during the growing season.”





*Written Brief of Bryn Mawr, Pa garden designed by Chuck Hess
1. This residential project is located in USDA Hardiness zone 7-A.
2. A historic residence located on this site had fallen into disrepair to the point of being unsalvageable. The client made the difficult decision of removing the structure completely in order to create habitable dwelling space on the site. Deed restrictions limited the availability of building sites and impervious coverage. Most of the site was mown lawn, and only a few large trees remained.
3. The client needed a home and grounds suitable for raising their young family. Their preferences included amply-sized outdoor recreation spaces for children play areas, as well as purpose-built spaces for outdoor entertaining. Their favoured style involved less formal structure, with the incorporation of layers of loose plantings bordering spaces.
4. The intent of the design was to meet as many of the client’s program requirements as feasible while creating a beautiful garden which the users would move through and interact with.
5. The new dwelling was positioned to take advantage of existing views, to establish privacy from neighbours, and to preserve important natural features. Distinct areas were created outside the new home for entertaining and gathering, including a formal arrival motor=court, the main terrace with outdoor kitchen, a soccer field for the client’s children, and a Koi pond. Centred on the new swimming pool are other new features such as a spa, a fire pit, and a separate pool house structure. The backdrop for all spaces includes many different types of plants, which have been selected and used in specific combinations to provide a succession of seasonal bloom and attractive textures. Remnants of the former home on site were preserved where feasible, such as the lower wall, Wisteria arbour, and grand stairway. An existing rock outcrop was planted as a garden feature, with its own unique palette of plantings.
6. Portions of the existing historic structure’s garden were retained and associated with the garden spaces. The pergola and retaining wall bordering the main terrace spaces were refurbished, with some materials being replaced to match the new home’s vernacular. Storm-water runoff was all retained and infiltrated back into the ground on site. A vegetable garden was created since the client’s eco-friendly ambitions included raising their own household vegetables and culinary herbs.
7. The role of the designer included all landscape design services. After conducting an initial site inventory and assisting with the positioning of the new home on the site, a master plan was created which addressed all program elements required by the client. Construction documents were prepared to guide contractor work. Planting plans which delineated all plant species, sizes, and locations were developed. The significant trees were selected by the designer at nearby nurseries. On-site supervision of plant installation assured the plans were followed closely. Follow up with the maintenance contractor was critical, and ensured the garden’s elaborate appearance was preserved. If you want a fabulous garden just like the one shown, you may want to calculate how much equity you have in your home which can help fund the project!
To receive a copy of the plant list for this award-winning garden, click on this link:
bryn-mawr-residence_master-plant-list-1
On another note: if you haven’t heard yet, My 1000 FREE Digging Deep Book and Course Giveaway is open. To receive your free copy and to sign up for my course (and gain immediate access), click on HERE.
This is a one time only offer that is selling out quickly! So take advantage of it immediately and share the link with family and friends so that they can get a free copy of Digging Deep and take the 3 part online course with you!!
As always, if you enjoyed this article, please share with friends and colleagues on social media. It’s good karma to share things that inspire you with others in the world. With love, Fran